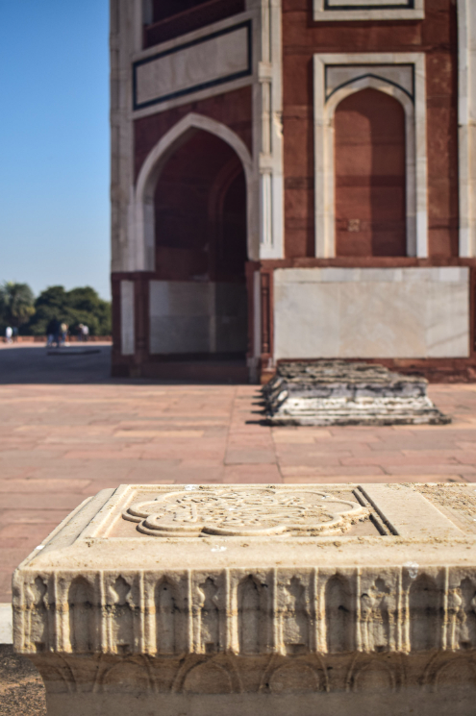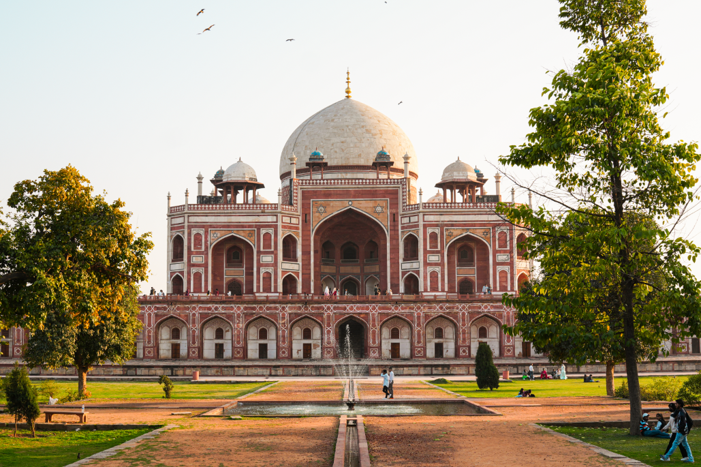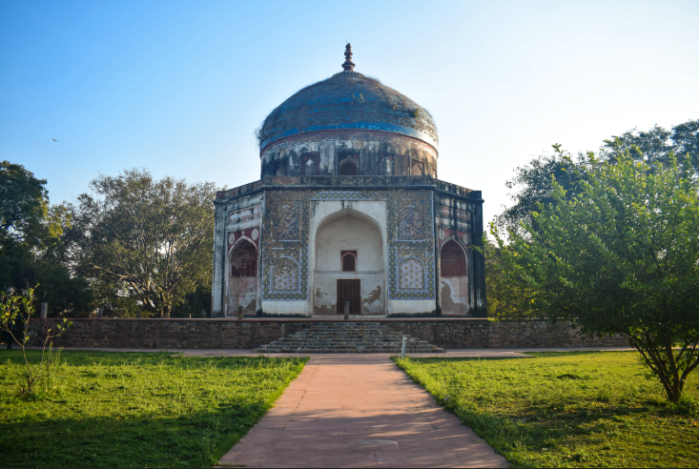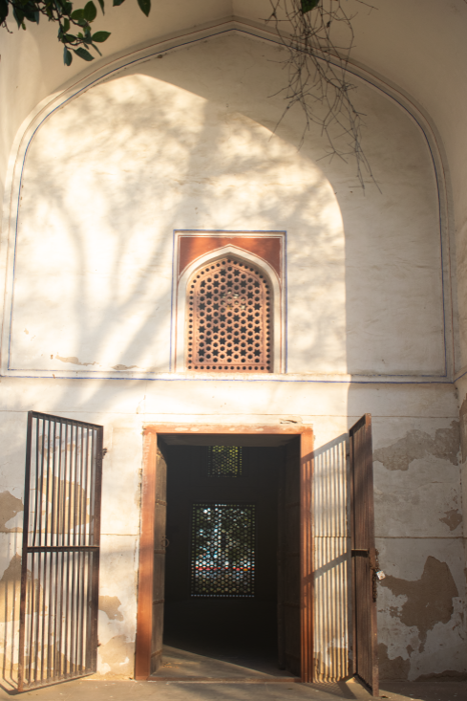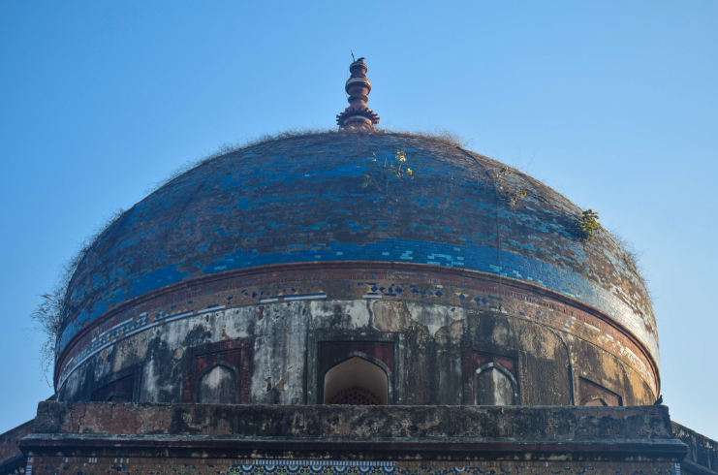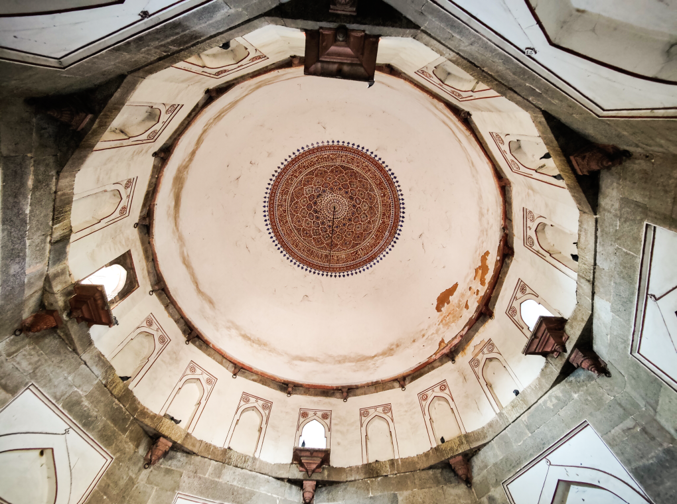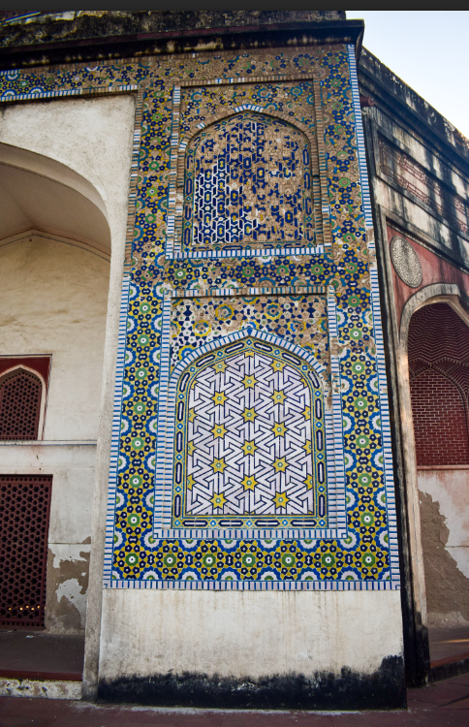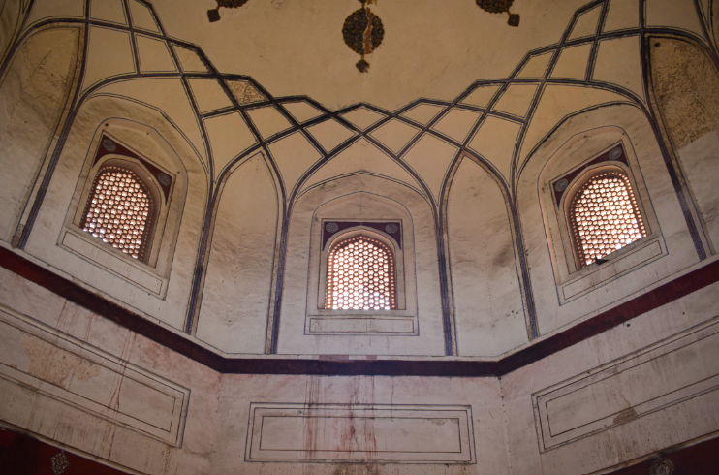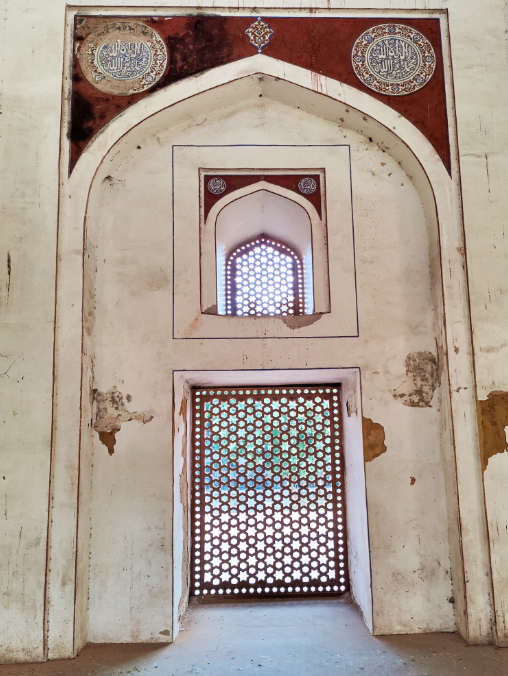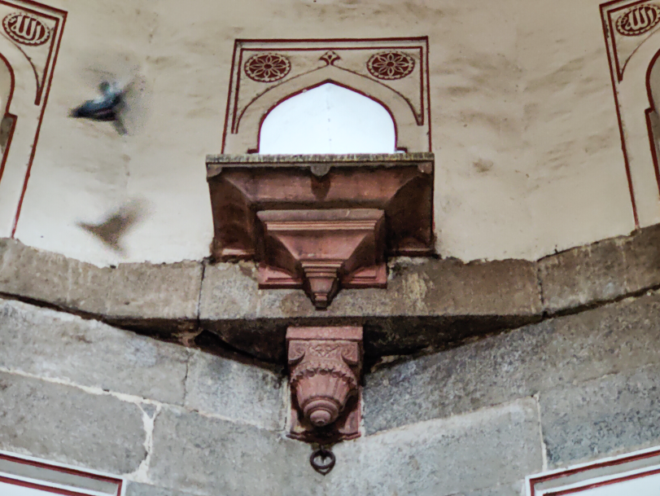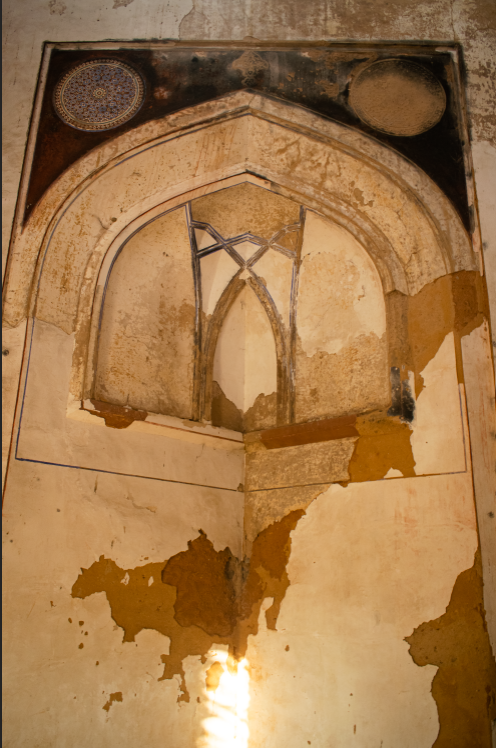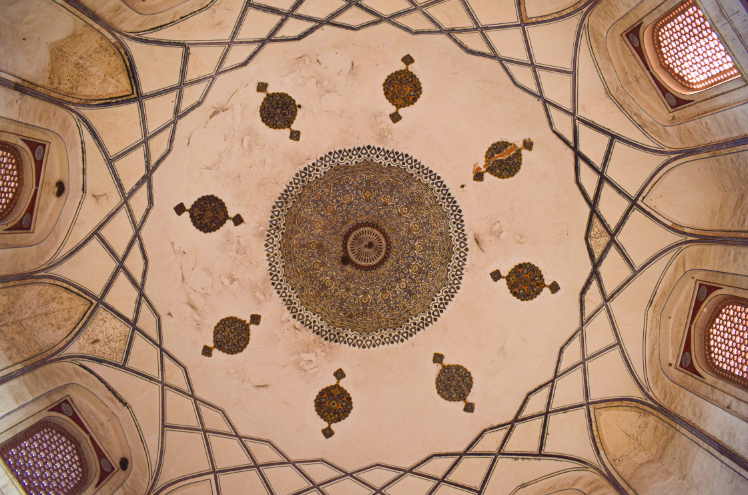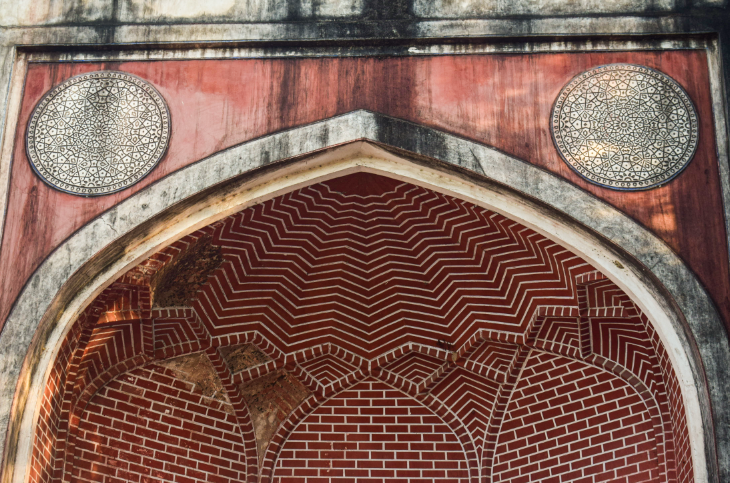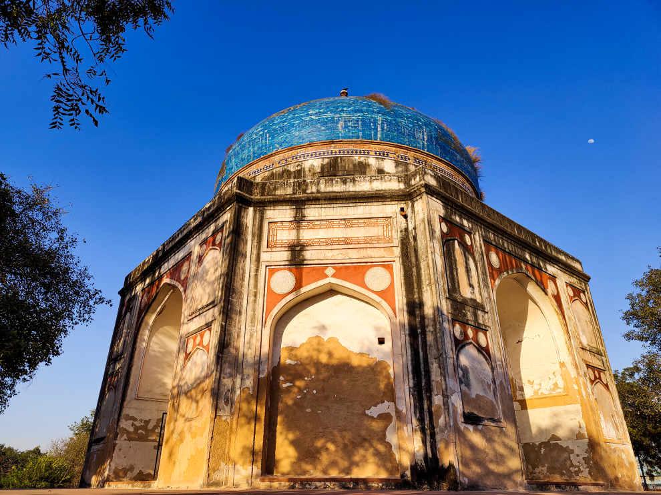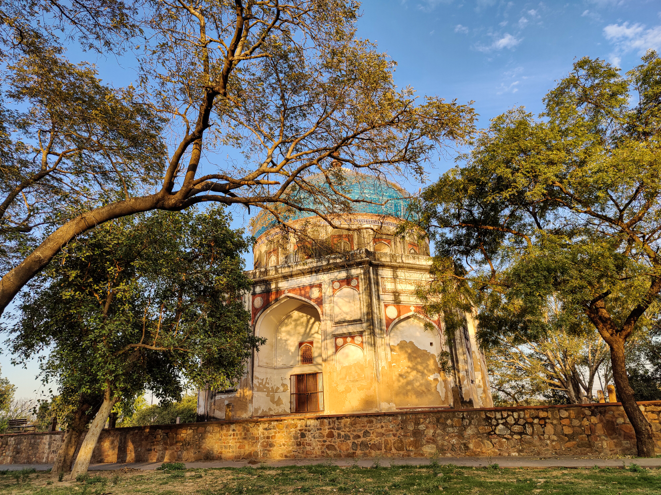Humayun Tomb
Humayun’s Tomb: A Mughal Marvel
Humayun’s Tomb, located in Delhi, is an architectural masterpiece and a precursor to the Taj Mahal. Built between 1565 and 1572 CE by Empress Bega Begum, it is the first grand Mughal mausoleum in India and a UNESCO World Heritage Site. This monument serves as the final resting place of Emperor Humayun. But do the architectural features cast doubt on the temple’s architectural influences?
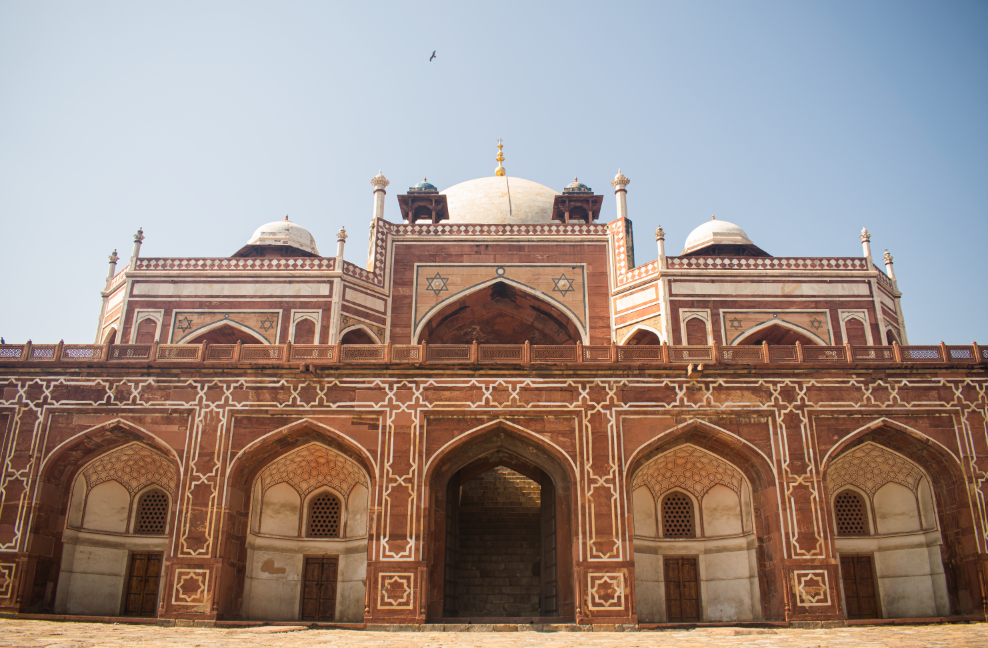
Historical Background
Humayun, the second ruler of the Mughal dynasty, faced a turbulent reign marked by defeat, exile, and eventual return. After losing his empire to Sher Shah Suri, he regained the throne but died unexpectedly in 1556 CE. His widow, Bega Begum (Haji Begum), undertook the responsibility of building a magnificent tomb in his honor. She personally supervised the construction and even travelled to Mecca for Hajj, further emphasizing the tomb’s significance as a spiritual monument.
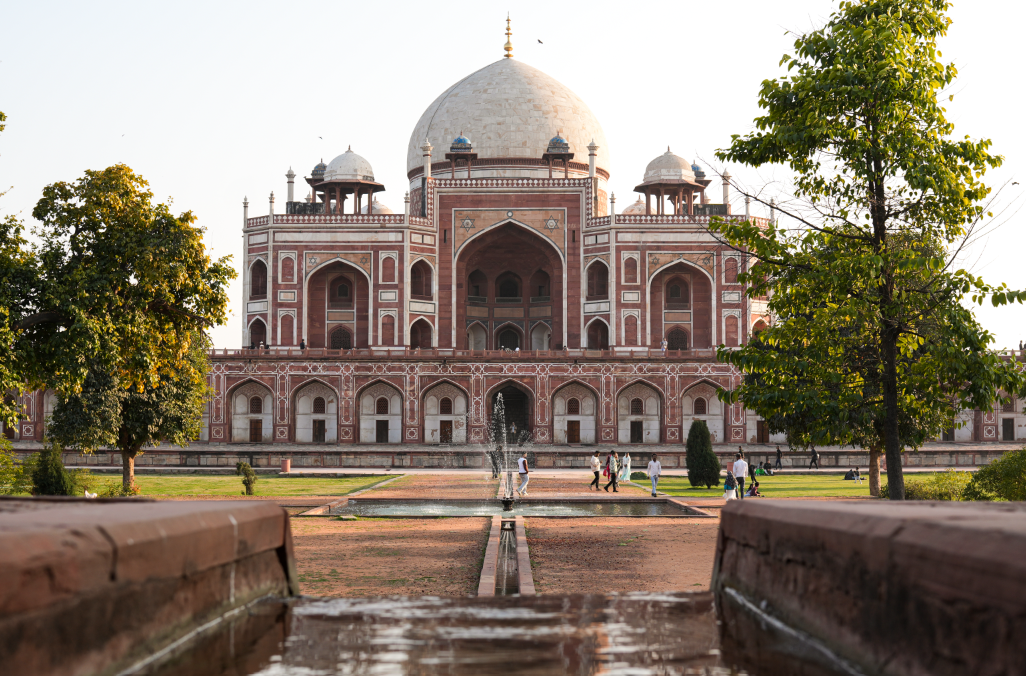
Designed by Persian architect Mirak Mirza Ghiyas, the tomb was constructed on the banks of the Yamuna, some architectural elements reflect Indian (Hindu temple) influences, likely due to the involvement of local craftsmen and artisans.
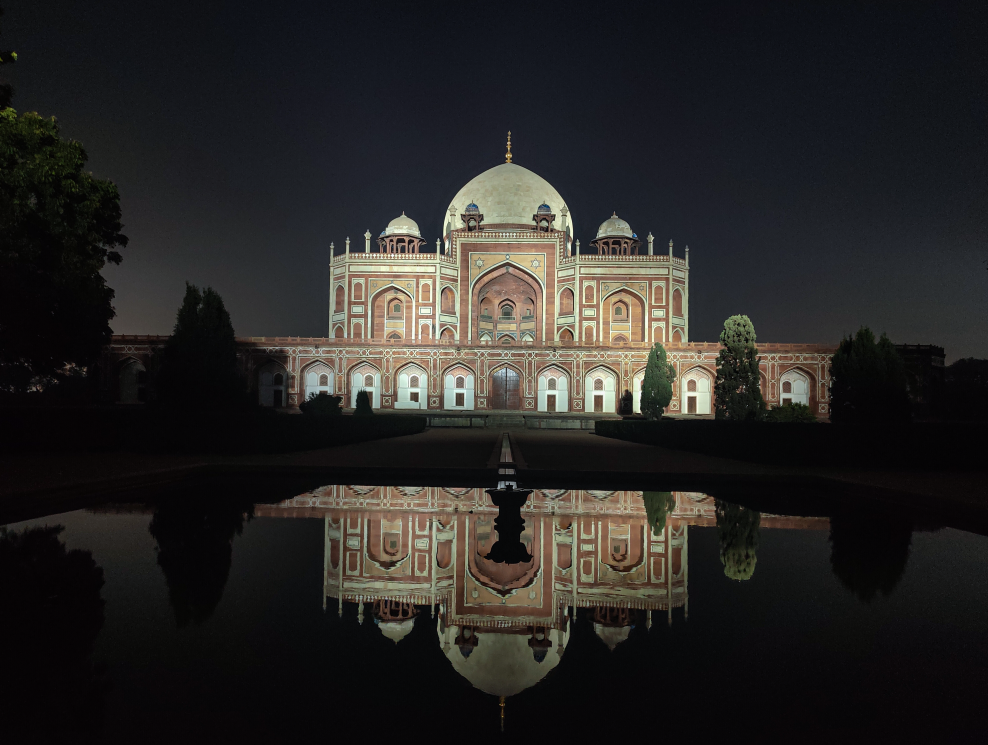
Architectural Features
Humayun’s Tomb was a ground breaking structure in the evolution of Mughal architecture, introducing several elements that later inspired the Taj Mahal. It was the first garden tomb in India, marking a departure from earlier Mughal invasion-era tombs.
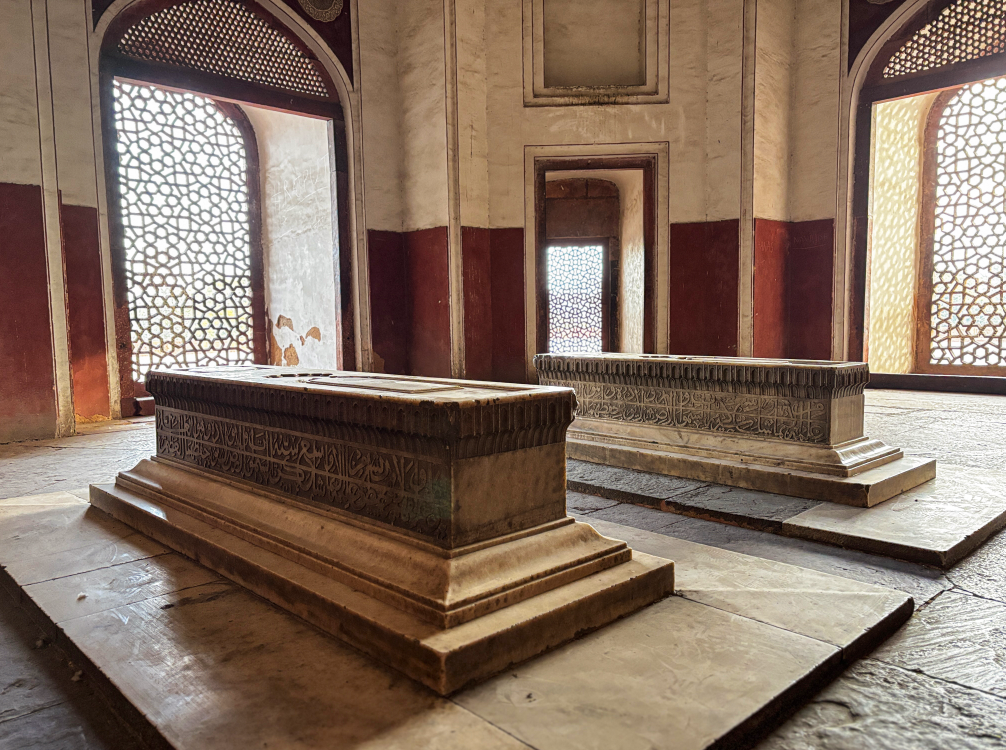
Key Features:
- Double-Domed Structure: The massive white dome sits on an octagonal drum, creating a grand visual impact.
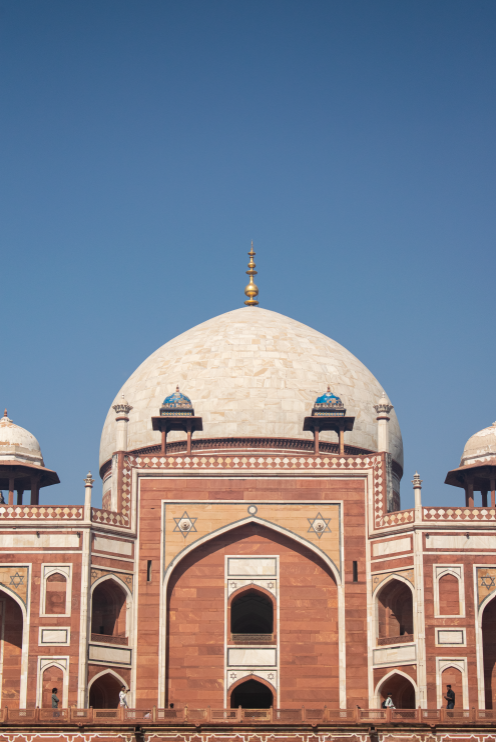
- Charbagh Garden Layout: The tomb is set within a Persian-style Charbagh, a four-part garden layout symbolizing paradise in Islamic tradition.
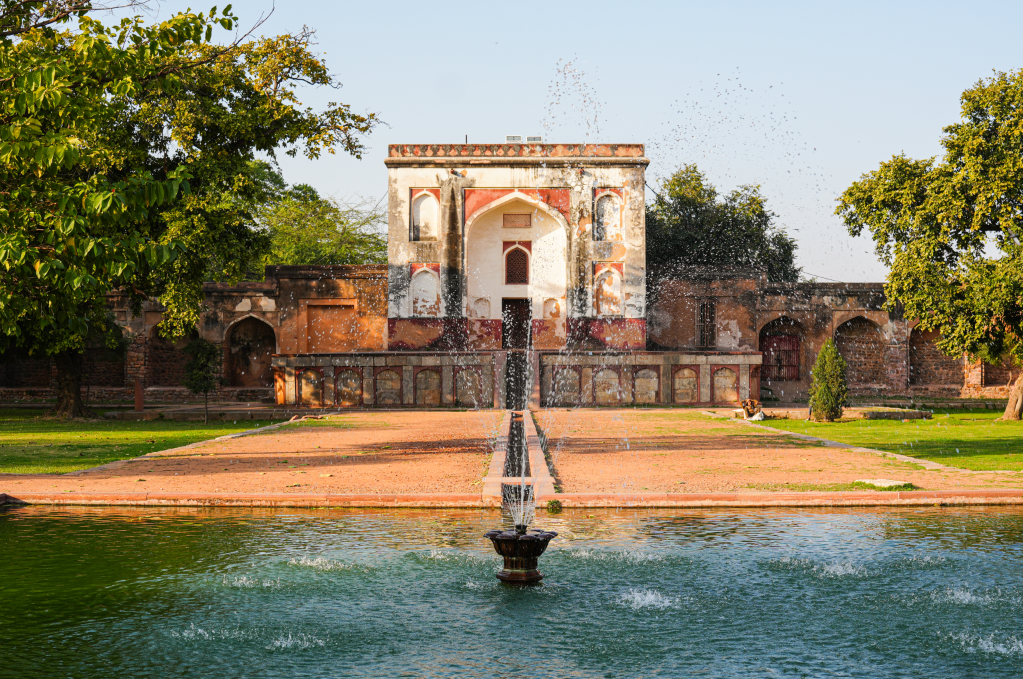
- Red Sandstone and Marble Inlay: The tomb is built using red sandstone with intricate white and black marble inlays, showcasing exquisite craftsmanship.
- High Arches and Vaulted Entrances: The structure features monumental iwans (arched entrances) on all four sides, a hallmark of Persian and Timurid architecture.
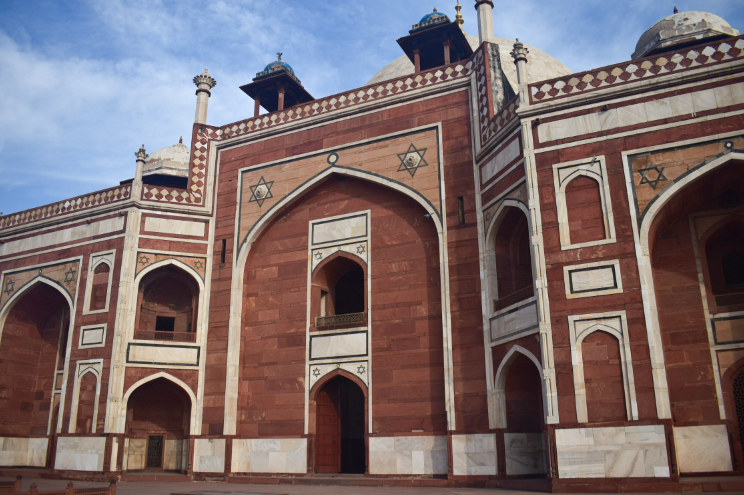
- Ornamental Chhatris (Pavilion-Like Domes): Small domed pavilions, typically found in Rajput and Hindu temple architecture, decorate the tomb’s roof.
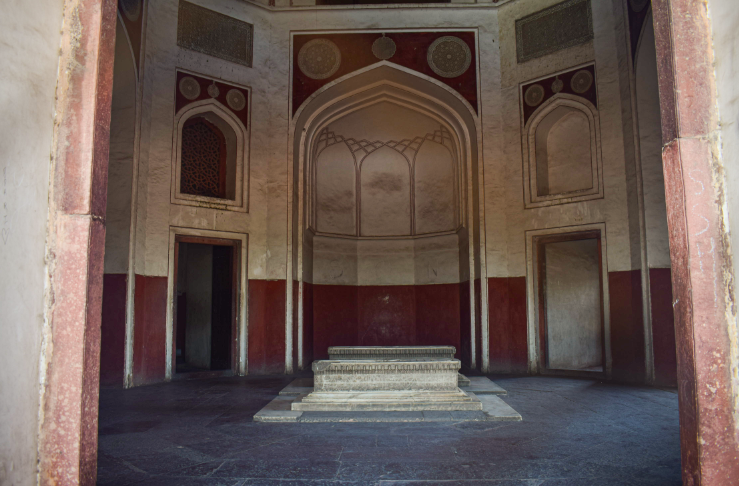
- Jali Screens and Calligraphy: The delicate stone lattice screens (jali work) allow light and air to pass through while adding an aesthetic touch. These screens, though an Islamic feature, bear resemblance to carvings found in earlier Indian temples.
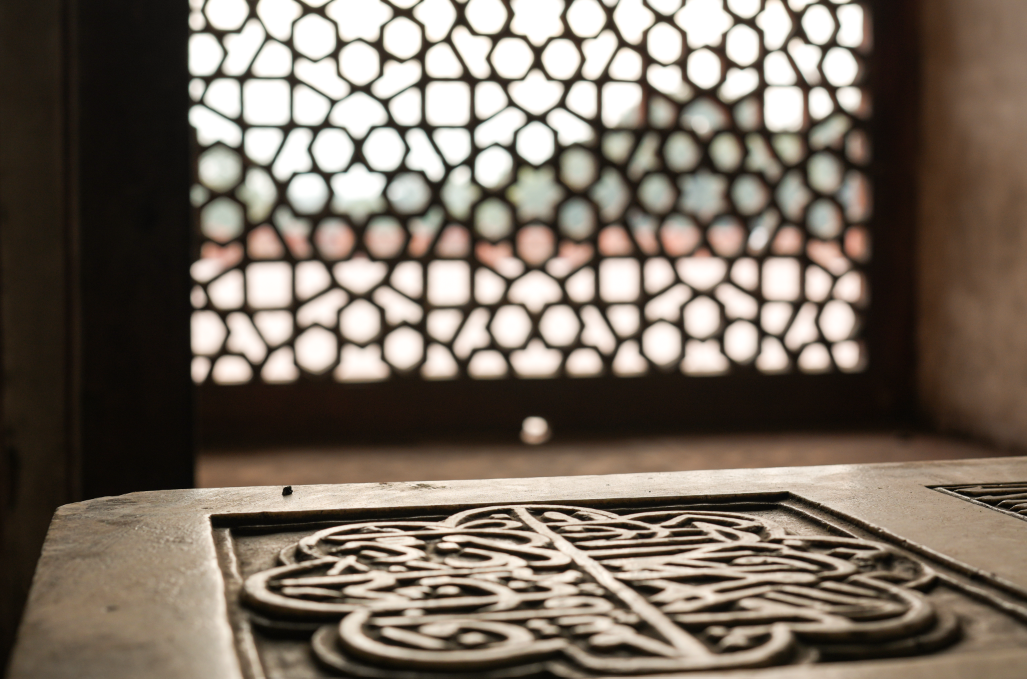
Hindu Temple Influences incorporated in the Design
While Humayun’s Tomb is fundamentally an Islamic funerary structure, many architectural elements suggest pre-Islamic Indian influences:
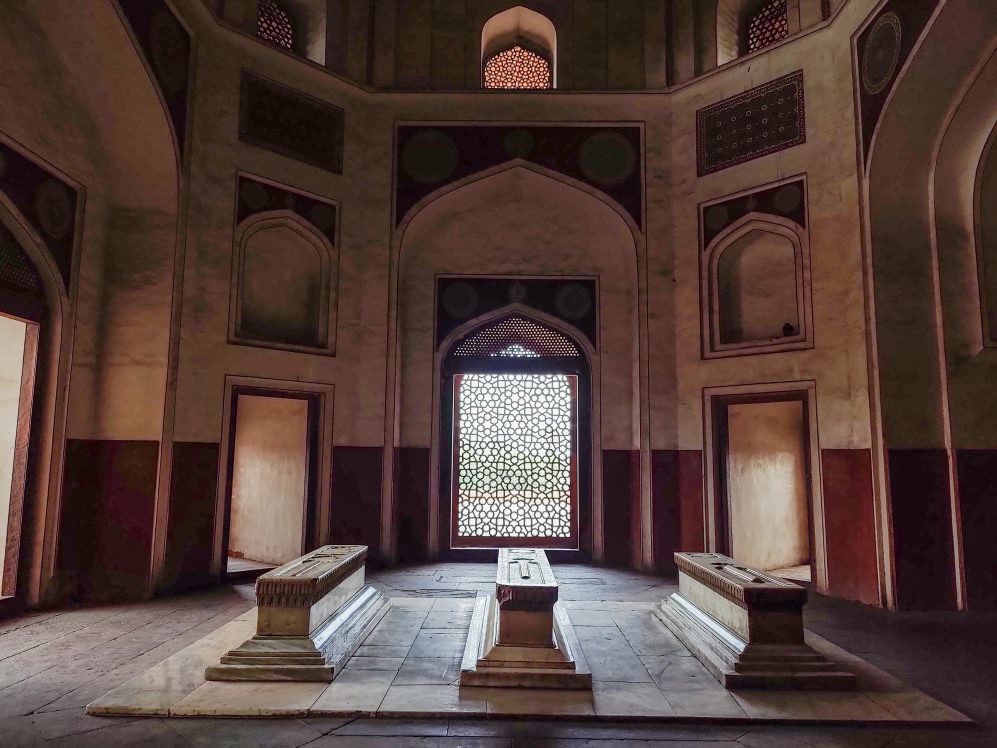
- Raised Platform: The entire structure is elevated on a massive plinth, similar to Hindu temple foundations that signifies sacredness. The massive gateway (pishtaq) echoes Persian designs but is also reminiscent of monumental Hindu temple entrances.
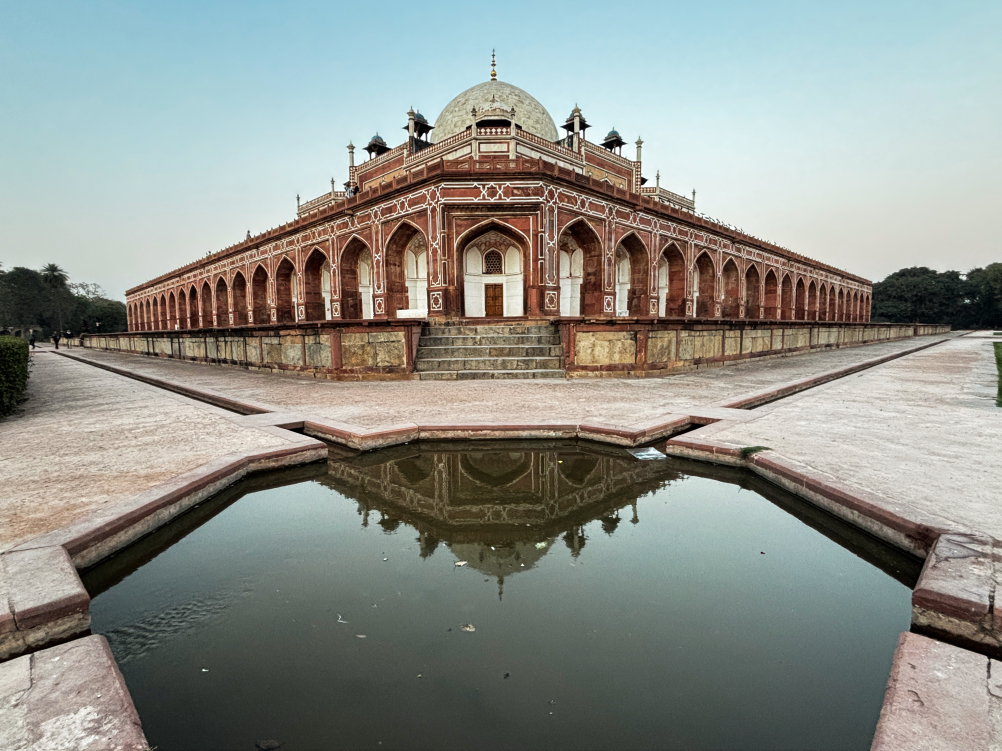
- Chhatris (Pavilion-Like Domes): Typically associated with Rajput architecture, these are seen on the tomb’s upper structure commonly seen in Rajasthan and Madhya Pradesh. These were not typically found in Persian tombs but became a signature of Indo influenced architecture.
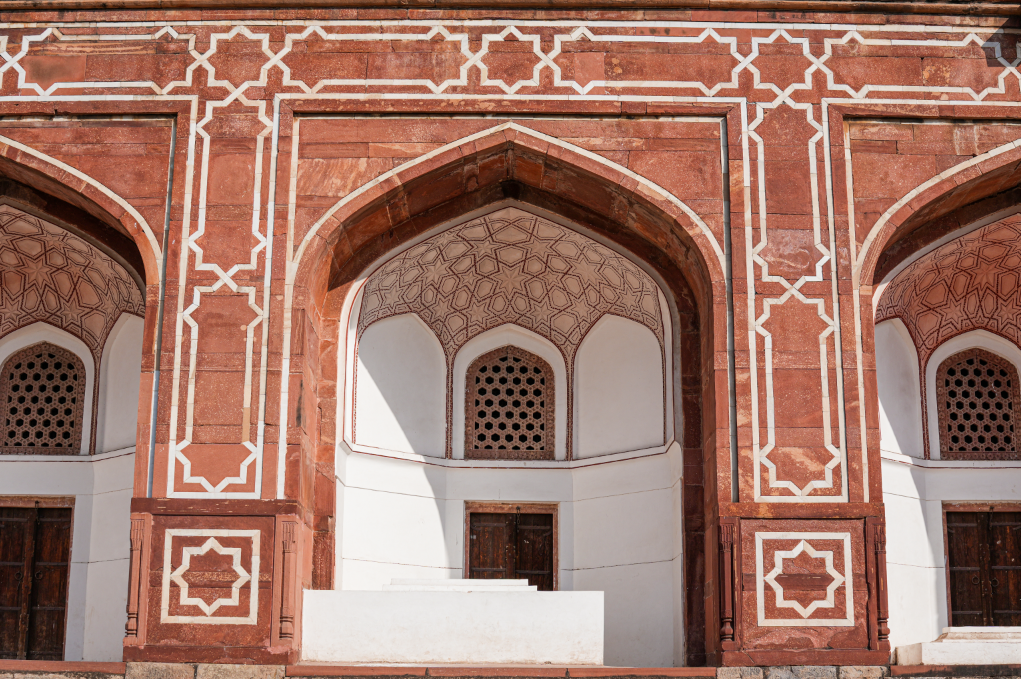
- Red Sandstone Construction: The patterns carved into the red sandstone facades resemble motifs found in Hindu and Jain temples. The extensive use of red sandstone with white marble inlays resembles materials used in early Hindu and Jain temples, such as those in Rajasthan and Gujarat. Persian structures mainly favored baked bricks and tiles, but invaded Mughal buildings incorporated indigenous Indian materials.
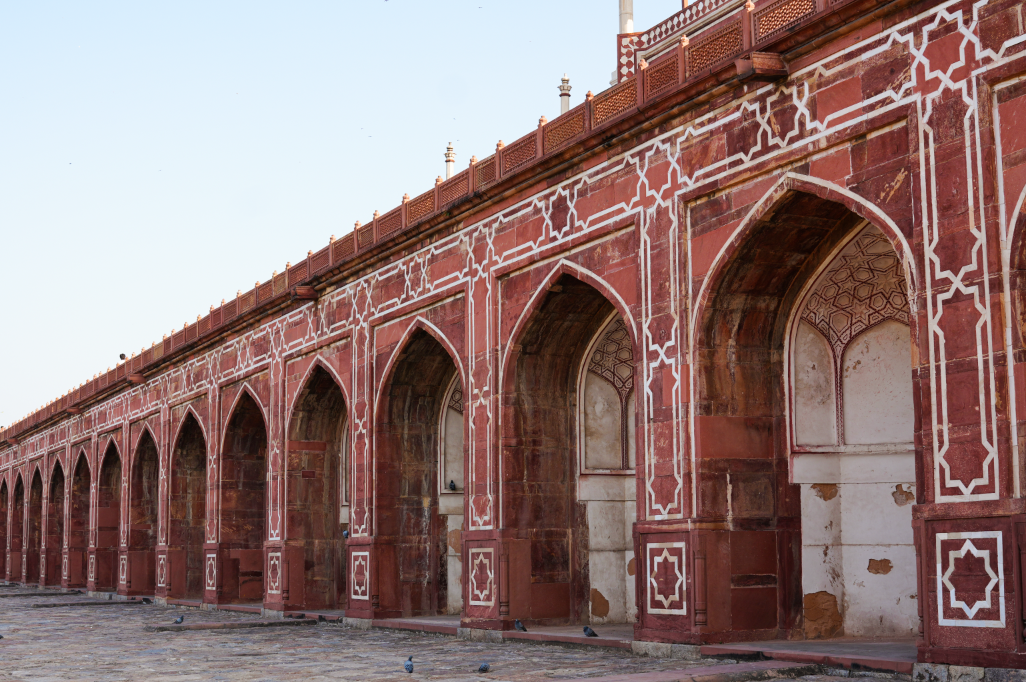
- Vastu-Based Symmetry: The perfect alignment of the Charbagh gardens and tomb structure follows some Vastu Shastra principles, indicating an influence of Indian architectural traditions.
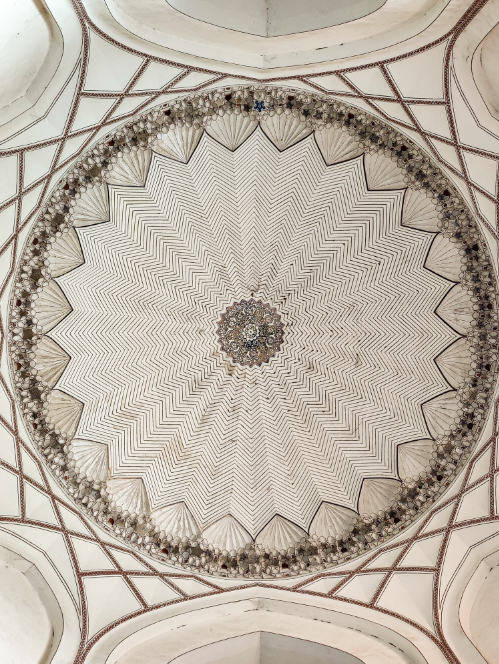
While there is no concrete evidence that Humayun’s Tomb was built on a pre-existing Hindu structure, its fusion of Indian and Persian elements reflects highly influential use of great Indian architeural designs, which was populary found all over the state but was later invaded, destroyed and converted over time.
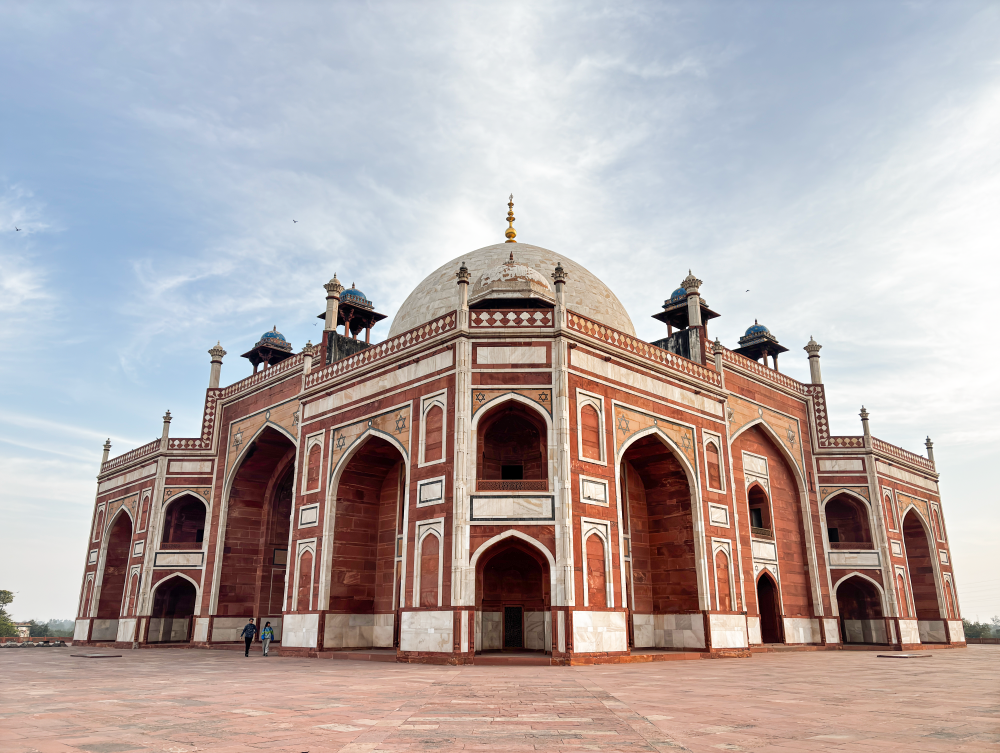
Decline and Restoration
Over the centuries, Humayun’s Tomb witnessed periods of neglect and deterioration, particularly during British rule. The once-meticulously maintained Charbagh gardens were replaced by an English-style garden, altering the original Indo-Persian aesthetic.
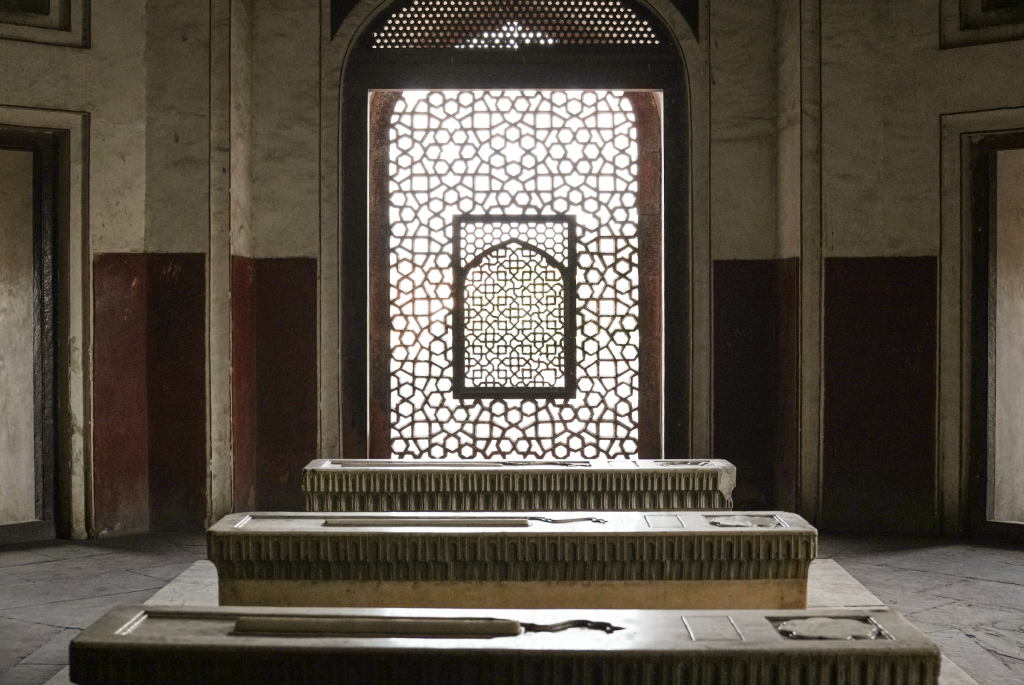
By the 20th century, the tomb had lost much of its grandeur, prompting conservation efforts. Major restoration work began under the supervision of the Archaeological Survey of India (ASI), with further revitalization undertaken by INTACH and the Aga Khan Trust for Culture in collaboration with UNESCO. These efforts focused on removing later additions, restoring the original Charbagh layout, and reinforcing structural integrity.
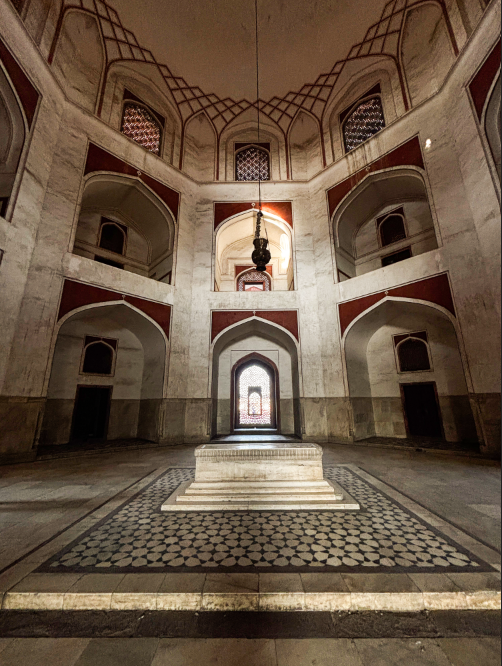
Today, after conservation, Humayun’s Tomb stands restored, and there lies a possibility, that alterations of ancient elements might have been removed or changed completely and the original influence might not be visible to the current viewers. Though there are no official reports on the same but a possiblity remains in the corner.
