Sultanghari – Hindu Temple Seized By Sultan Iltumish
In the south-western part of New Delhi, the area that is now called Vasant Kunj, few kilometers from Qutub Minar, lies the tomb of prince Nasirudin Mahmud, eldest son of Mughal Sultan Shamsud-Din Iltutmish.
Indira Gandhi Centre of Arts, Ministry of Culture, GOI says about Sultanghari on its website –
‘The Sultan Ghari’s tomb lies about 8 km southwest of the Qutub, near Mahipalpur (originally known as malkapur). It was built in 1231 by Sultan Iltutmish over the remains of his eldest son and heir-apparent, prince Nasiru’d-Din Mahmud.
Laid out within a walled enclosure with bastions on corners, which impart it the look of a fortress, its octagonal grave-chamber lies underground, as the level around it was raised by a rubble-packing. The ceiling rests on columns raised with two pillars each robbed from an earlier Hindu shrine; carved lintels from another were found embedded in the thick lime-concrete roof. Other pieces were used in the ceilings of the prayer-chamber and bastions and the pillars re-utilised in the verandahs, originally used as a madrasa, after chipping the decoration off them. The tomb was repaired later by Firoz Shah Tughluq.’
Almost every source or mention of Sultanghari on the web uses the word ‘built’ for a glaring example of an intolerant wound inflicted on the history of a dharmika heritage which has been now crying for about 800 years that it has been forcibly hybridized and appropriated, initially with force, and later the acceptance came by the sheer propaganda of secularism. This in spite of the fact, that most historical written sources mention that a hindu structure, most probably a temple, stood there and the destructed parts of which were unabashedly misused to create the tomb.
The monument of Sultanghari is made of grey granite, red sandstone & marble with Hindu motifs and later-era Islamic inscription were added tastelessly to mark a religious victory. If nothing else, the pictures are narrating the saga eloquently.
Various ASI (Archeological Survey of India) officers in the past have written about the existence of a Hindu structure, most probably a big temple, at the exact location of Sultanghari, which was constructed during the Gurjara-Pratihara period. Some of these are mentioned in the book ‘Hindu Masjids’ by Prafull Goradia. Quoting some important statements from the book –
Naqvi has taken pains to describe at length the edifice which began as a temple, got converted into a tomb and to which was added a masjid with a marble mehrab and then a gate with pretty Arabic calligraphy of verses from the Holy Quran. As he puts it, the gateway projects 13 ~feet from the enclosure wall and is approached and entered by a flight of steps flanked by two square rooms which are roofed with stone slabs in the Hindu fashion. The external archway of the gate is formed by overlapping courses of marble and around it is the important Arabic inscription in Kufic characters.
He winds up his description with the words: The Hindu elements in the architecture of the monument are apparent in the dome of the mosque and the partly defaced Hindu motifs on some of the pillar brackets of the western colonnade. The presence of a Gauripatta or receptacle of a linga in the pavement of the western colonnade is a further significant point. Furthermore, the marble stones in the external facade of the mosque are serially numbered, indicating their removal from elsewhere.
The book also mentions historian Cunnigham’s writing on Sultanghari –
Cunningham’s observations made in 1871/72 should be taken even more seriously because his impartiality would be beyond doubt. There would be no bias as between the Hindu and Muslim viewpoints. In the ASI report of those years, he has written that the tomb of Sultan Ghari, with its domes of overlapping courses, appears to be pre-Muhammadan, but when to this feature we add the other Hindu features, both of construction and ornamentation, the stones set without cement in the walls, the appearance of wear or weathering of the stones, greater even than in the Kutb, though similar in material, and the fact that the inner cell was originally finished in granite, but afterwards cased with marble, it becomes extremely probable that this is, like the Kutb, a Hindu building appropriated by the Muhammadans, and the probability is rendered almost a certainty by the existence of the central cell, which is a construction adapted to some Hindu forms of worship, the Saivic, but which is an anomaly in Muhammadan architecture.
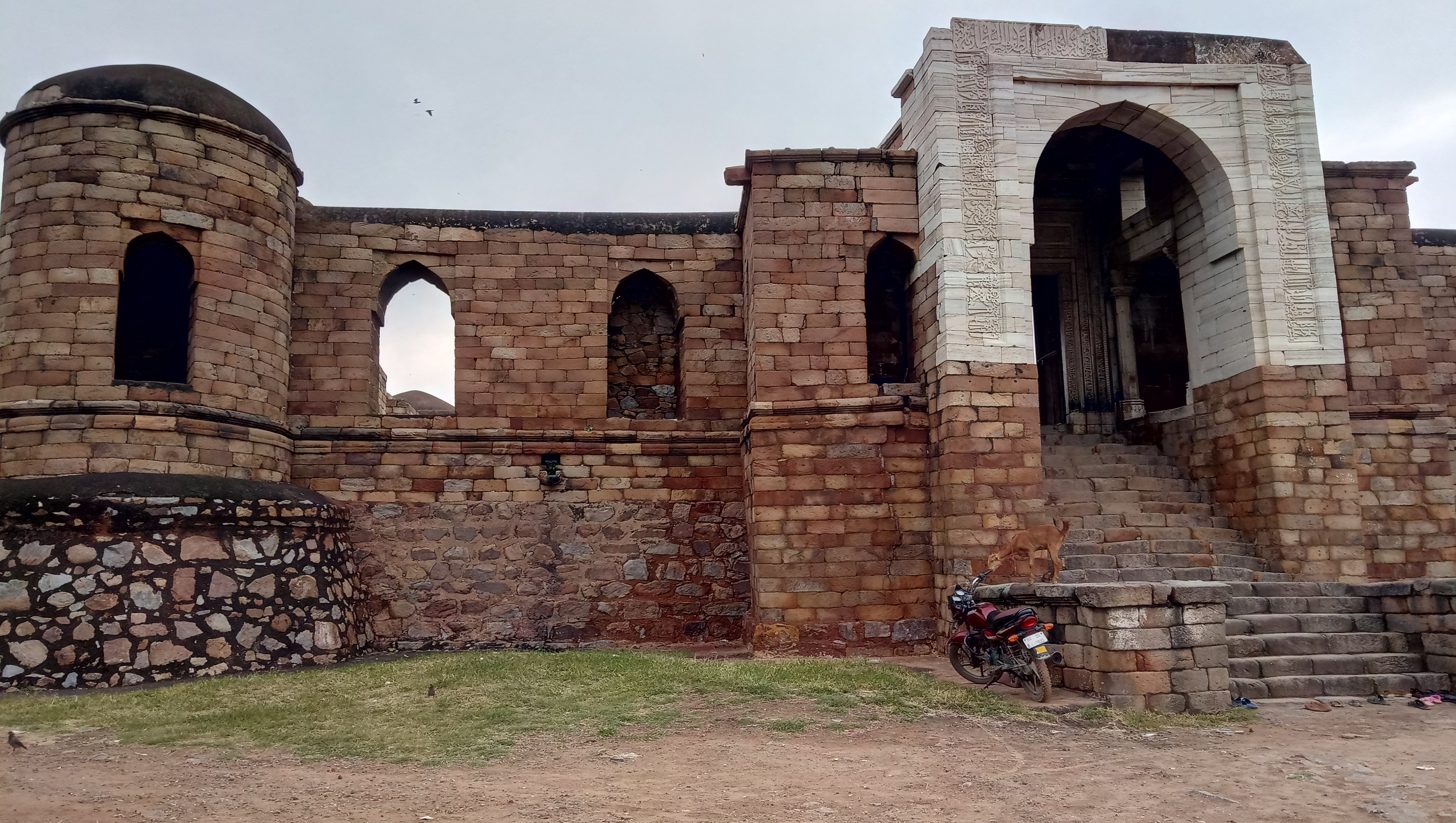
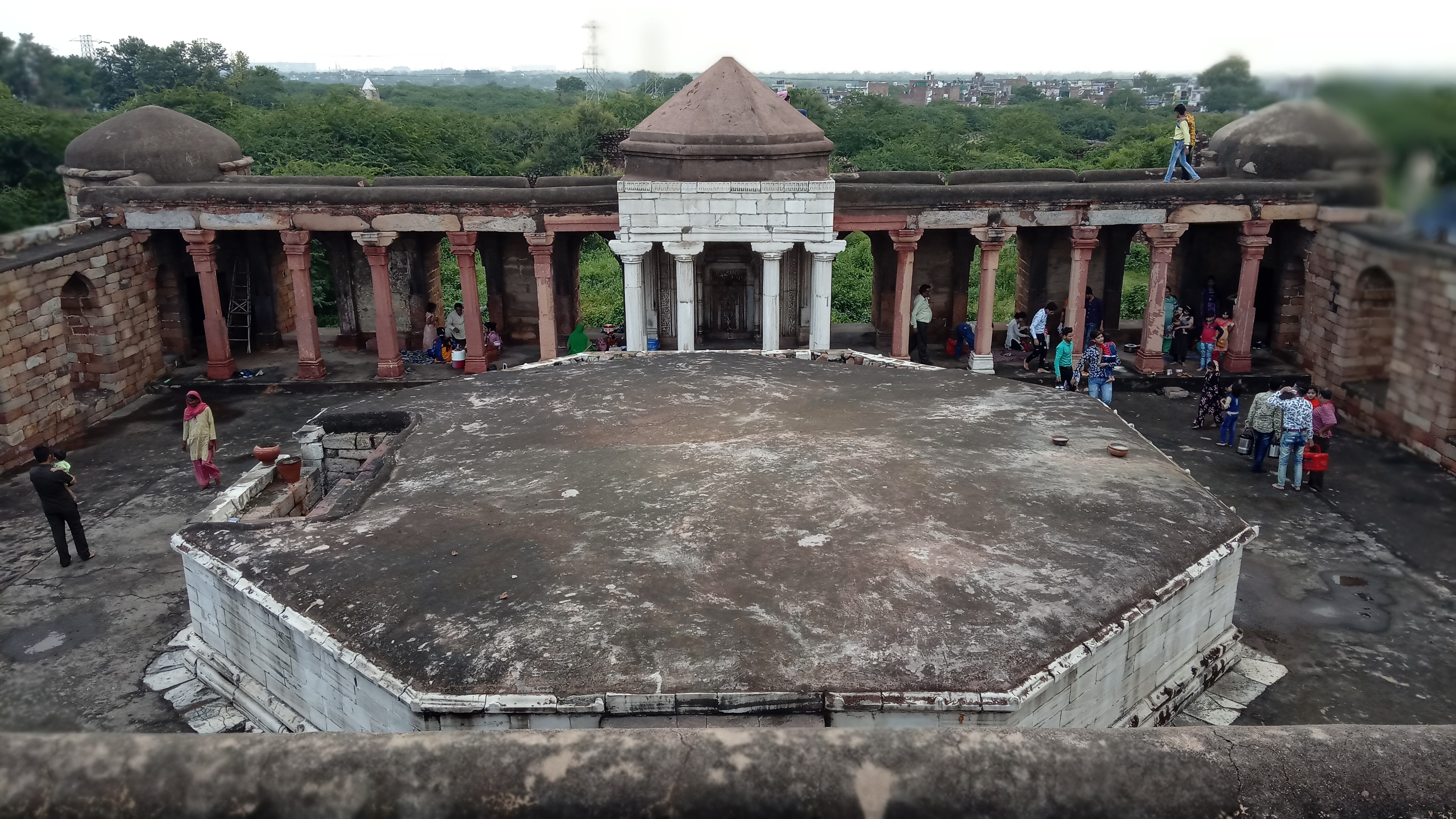
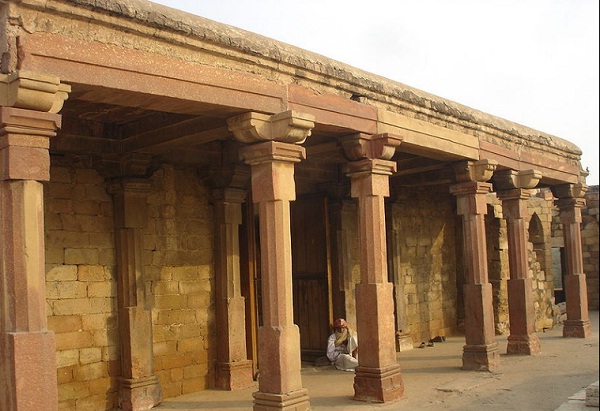
Source – Wikipedia
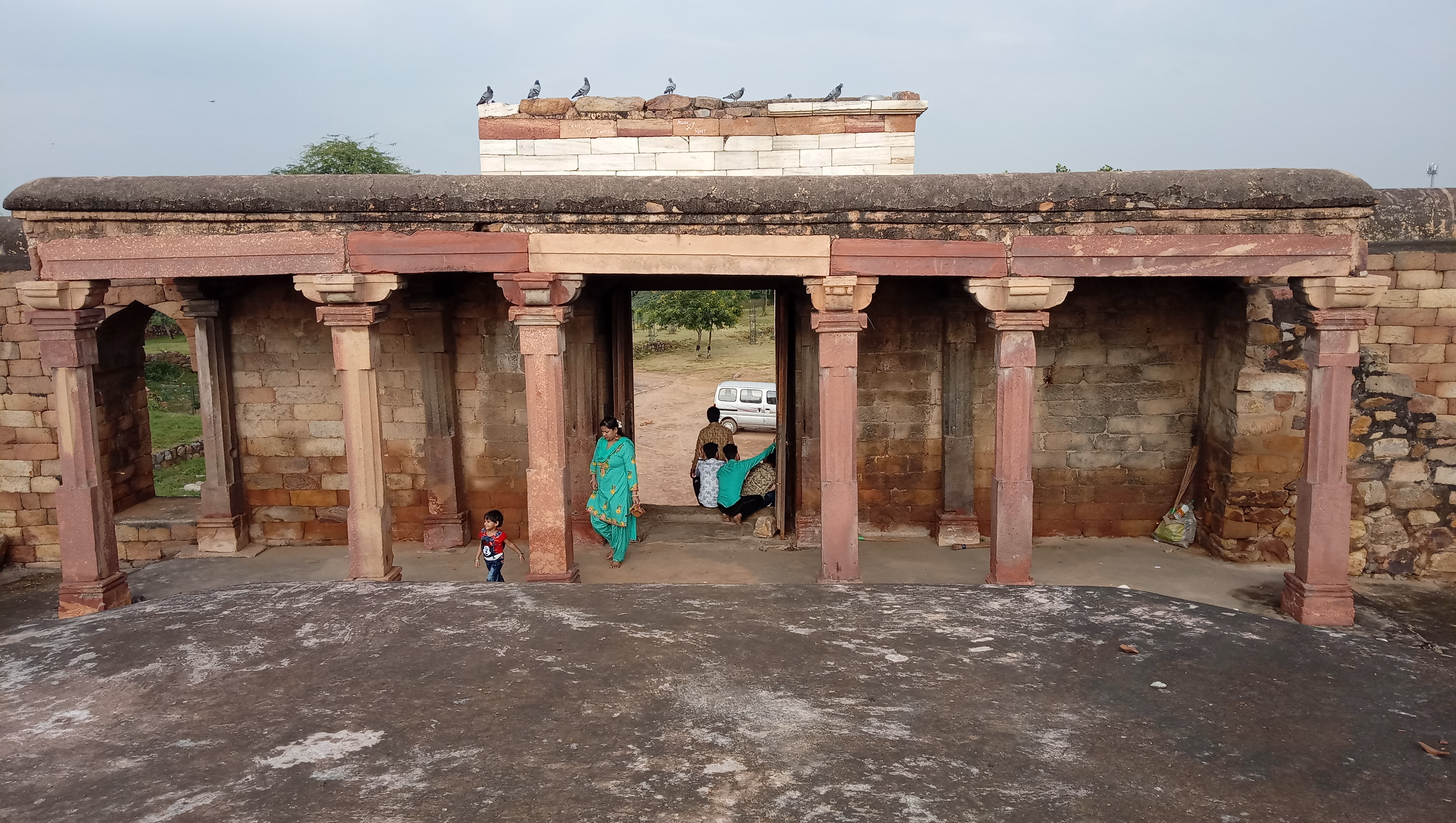
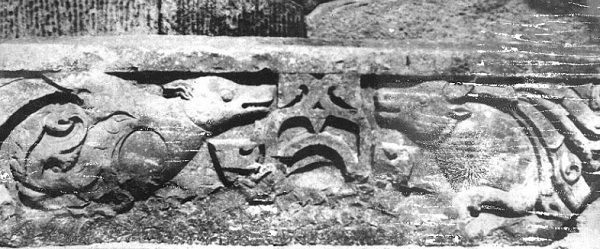
Source – Sanskriti Magazine
So, from most records it is evident that there indeed was a reverential Hindu structure twisted and turned into a tyrannical victory reeking of absolutism in the oppressive sense. However, the author of ‘Hindu Masjids’ and other locals of the Sultanghari area mention that both Hindus and Muslims have been offering prayers in the said premises since several years and therefore, this has come to be a symbol of Muslim tolerance.
Calling it ‘tolerance’ is baffling, because in a Hindu majority nation post Independence, one is only allowed genuine ownership of barely a very small fraction of the real heritage that is centuries old and that has survived through sacrificing a lot of blood. This is the truth that has to be accepted here. And this truth is based on historical evidential validity. That it is not indeed ‘tolerance’, it is in fact a make-believe tolerance in cases where there is clear evidence that the heritage truly belongs to the Hindus but the claim to it, is shared. This ‘tolerance’ will cease to exist if at all this becomes a Muslim majority nation and the entire history is evidence of it.
A look at different sources of information about Sultanghari suggests planned restoration work. Most suggest that the heritage area of Sultan Ghari extends to 61.8 acres. This monument has been declared as a Grade A monument by the Indian National Trust for Art and Cultural Heritage (INTACH), The plan of restoration is under implementation by the Delhi Development Authority (DDA) and it seems to have undertaken the following construction activities as per Wikipedia –
- The entrance gates of the Tomb have been built with dolphur sandstones to match with the architectural setting of the Sultan Ghari tomb, adopting the same technique as used for building the domes.
- 100 m of restricted area and 200 m of regulated area are demarcated and fenced and four approach paths/ tracks constructed that lead to the main tomb.
- A water conservation plan (water harvesting) has also been evolved to partially meet the water requirements for the park around the tomb.
- ASI’s control extends only up to 300 m from the tomb since the rest of the area surrounding it is proposed for urban development by the Army.
So as we can see, the authorities seem more interested in protecting the later creativity of appropriation of a structure rather than reclaiming the original heritage that could be older than two millenniums. Of course, the tomb and the appropriation is also a part of history, but to provide balm to civilisational wounds, an independent Bharat could do well to shift the appropriated parts of the structure to somewhere else.
So while all history has to be accepted, we have heritage sites, especially Sultanghari, clamoring for a rightful presentation as a dedication to its ancestors who must have gone at length to try and preserve what they built with great devotion and taste.
This article is part of our efforts to research, document and publish about the ancient Hindu temples that came under the sword of Islamic invaders, so that Hindu society can reclaim, restore and revive them. You can contribute towards the efforts via https://reclaimtemples.com/donations/support/ or via UPI/BHIM to donate@hsbc
#ReclaimTemples

